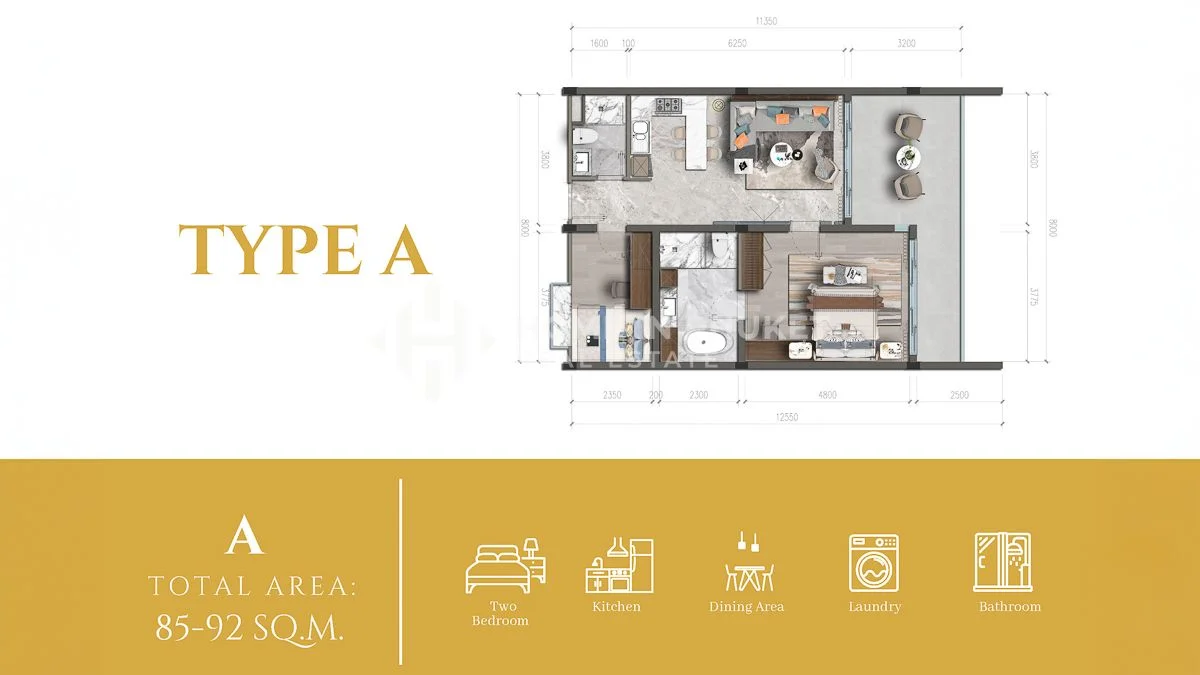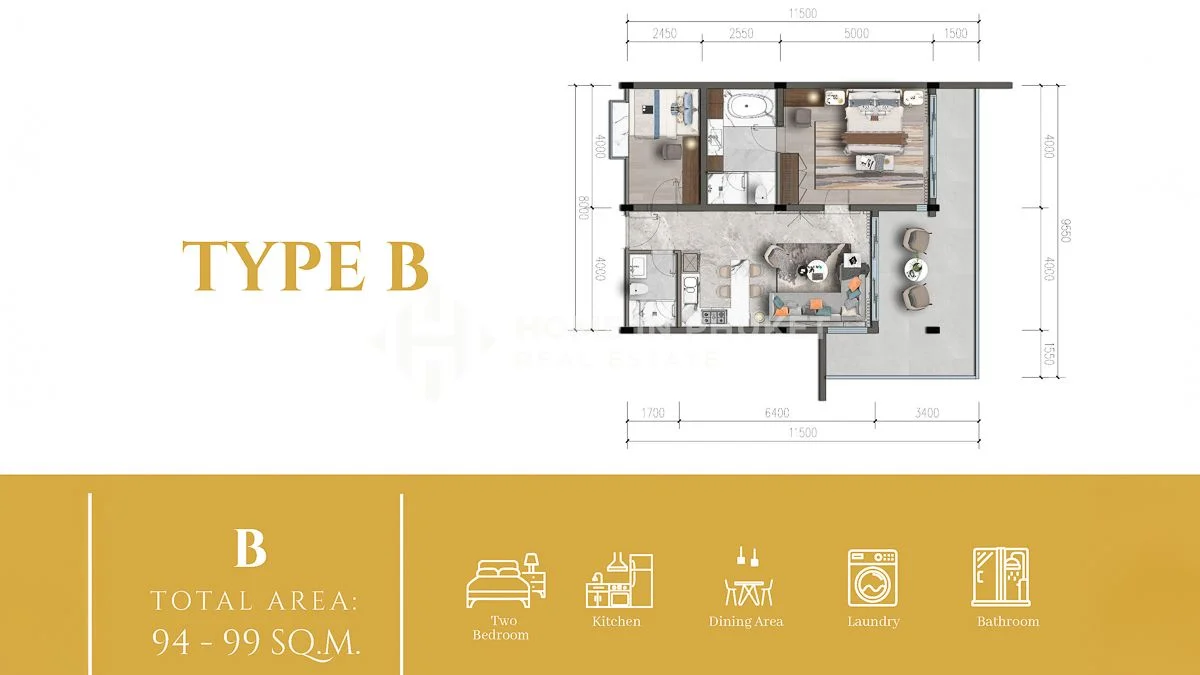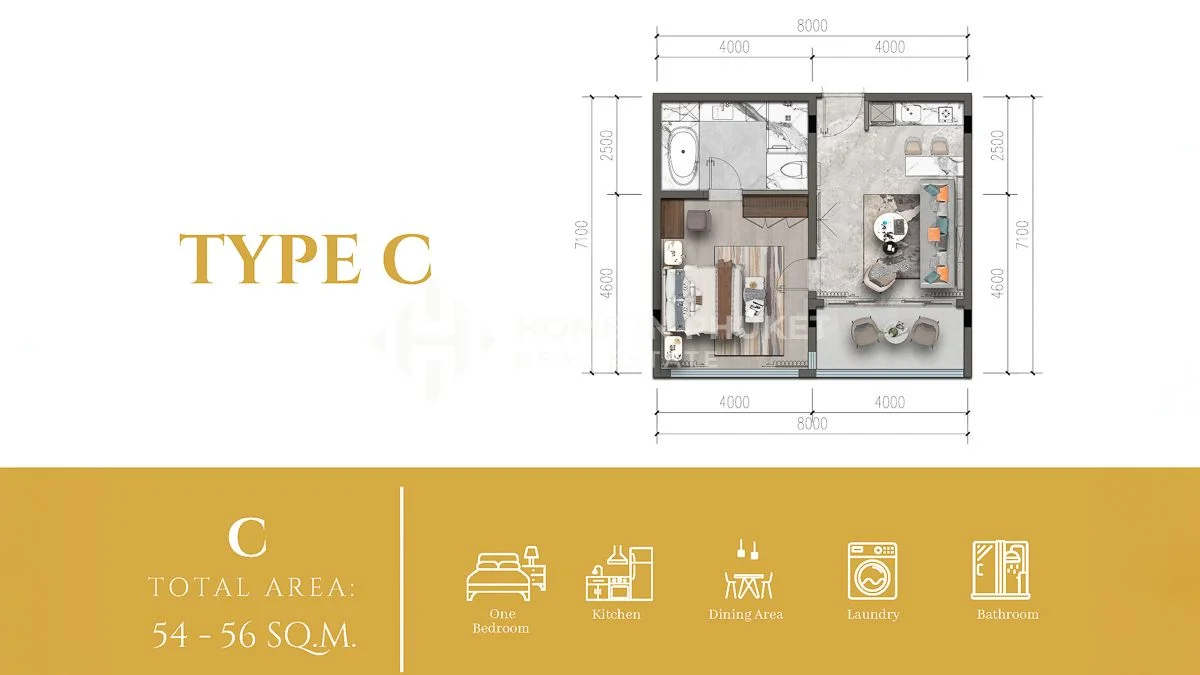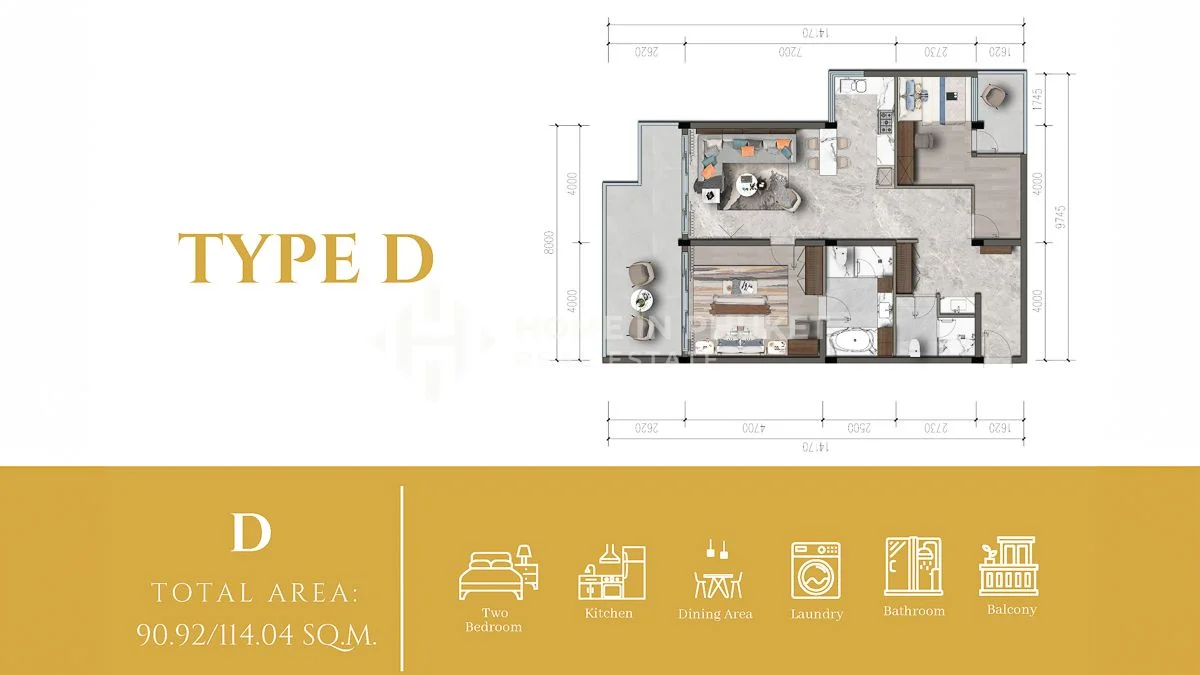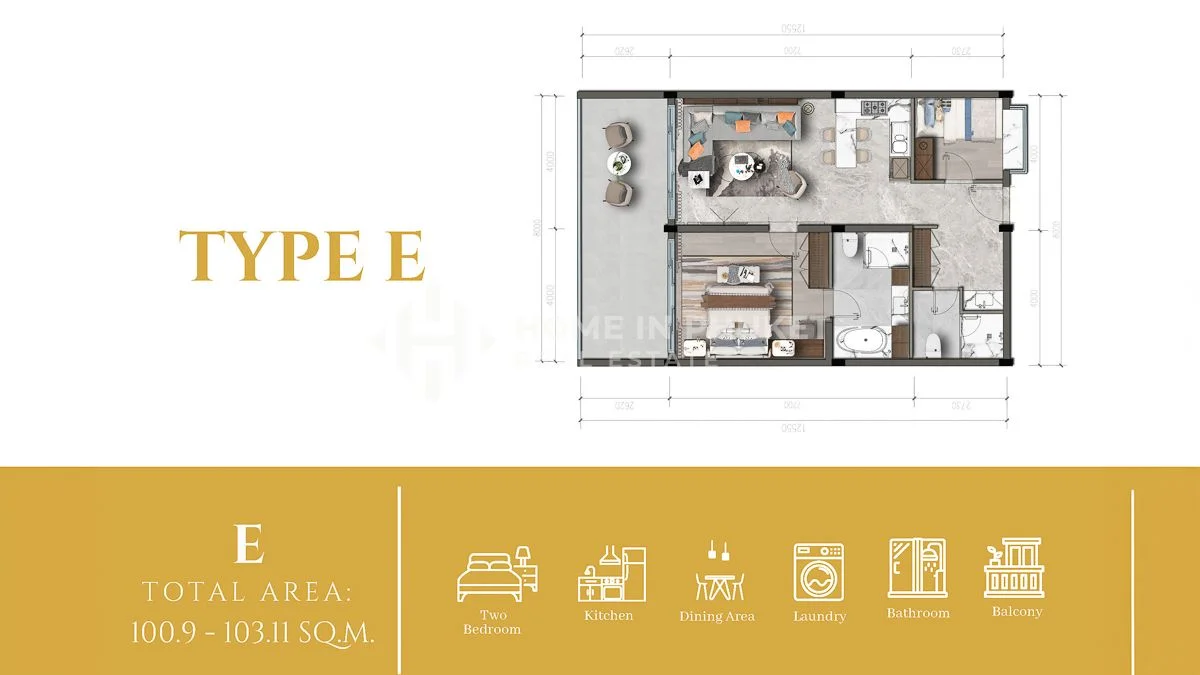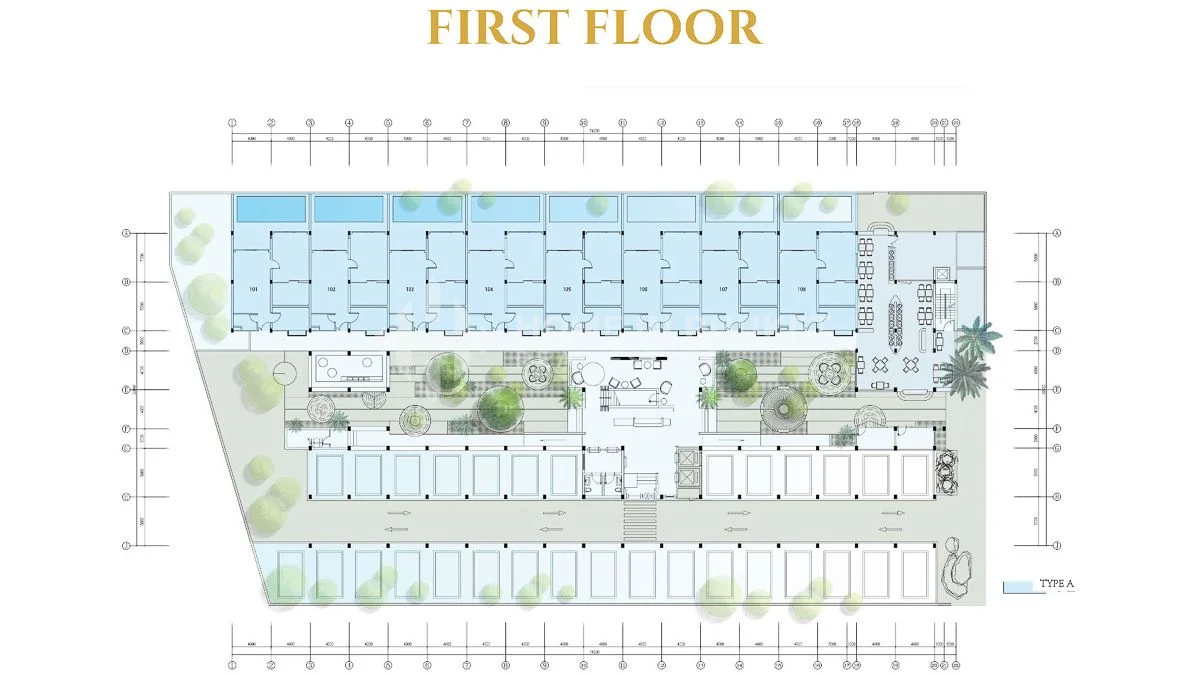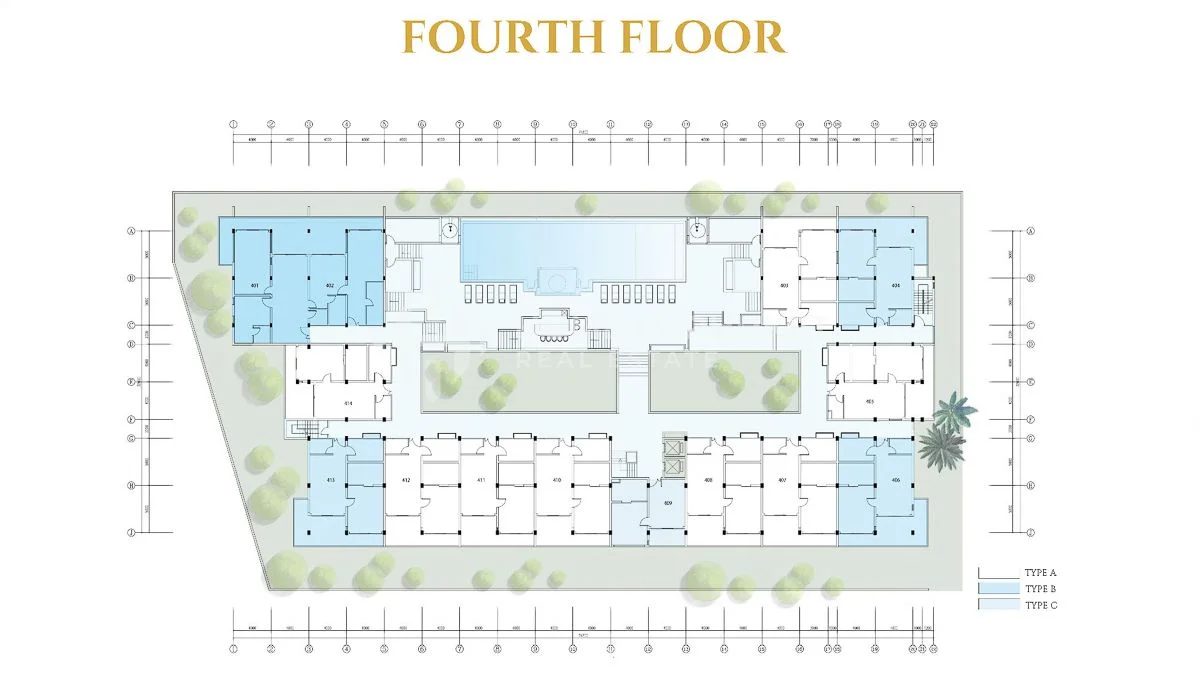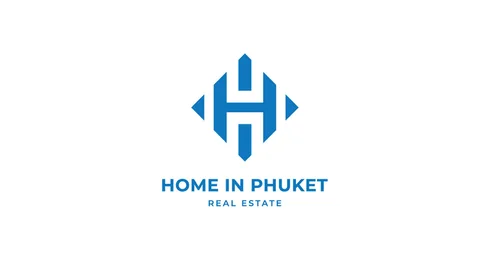Bedroom:
1 - 2
Bathroom:
1 - 2
Living Area:
86.94 - 135.53 sqm
Located south of Chalong Circle in Rawai, this stunning condominium development offers an unparalleled coastal living experience with breathtaking sea views and luxurious amenities. The single-building complex spans five floors and covers an impressive 3,400 square meters of prime coastal real estate.
This exclusive development comprises 67 units, featuring thoughtfully designed 1 to 2-bedroom layouts ranging from 54 to 114.04 square meters. Each unit is meticulously crafted with spacious floor plans that maximize both living and entertainment areas, ensuring a comfortable and stylish living environment.
The development also boasts an extensive array of common areas totaling 4,500 square meters, providing residents with serene spaces to unwind and socialize. These include a communal pool, an on-site restaurant, a beautifully landscaped communal garden, and ample communal parking.
Situated just south of Chalong Circle in Rawai, this prime location offers easy access to essential amenities. It's just a 5-minute drive from Makro Rawai, the International School of Phuket, and Villa Market Chalong Phuket. Supermarkets, restaurants, and low-key nightlife are also less than 10 minutes away, while Phuket International Airport is conveniently located about an hour's drive from the development.
