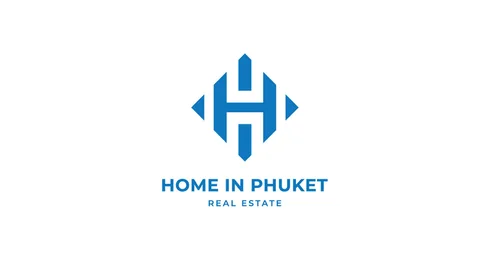Bedroom:
3 - 4
Bathroom:
4 - 5
Built-up Area:
412 - 560 sqm
Plot Area:
368 - 768 sqm
Nestled in a quiet area of Si Sunthon near the popular Cherng Talay district, in a peaceful neighborhood surrounded by lush hills and greenery, are these small developments of 34 luxurious minimalist Art Deco inspired villas.
The villas are available with 3 - 4 bedroom layouts with a spacious 412 - 560 sqm built-up area over two levels, offering plenty of indoor and outdoor living spaces.
Each villa features open-plan living and dining areas, a stunning open kitchen, high-end appliances, laundry area, two-car garage, private pool, courtyard, smart home and so much more.
It is located in a quiet location near Cherngtalay, with a peaceful setting in a quiet residential neighborhood yet within easy reach to many amenities and attractions. The Laguna Phuket resort complex is around 5 minutes, as are Boat Avenue and Porto de Phuket shopping centers. Bang Tao Beach is less than 10 minutes by car and Blue Tree water park is just a couple of minutes drive. Phuket International Airport is around 30 minutes away.
