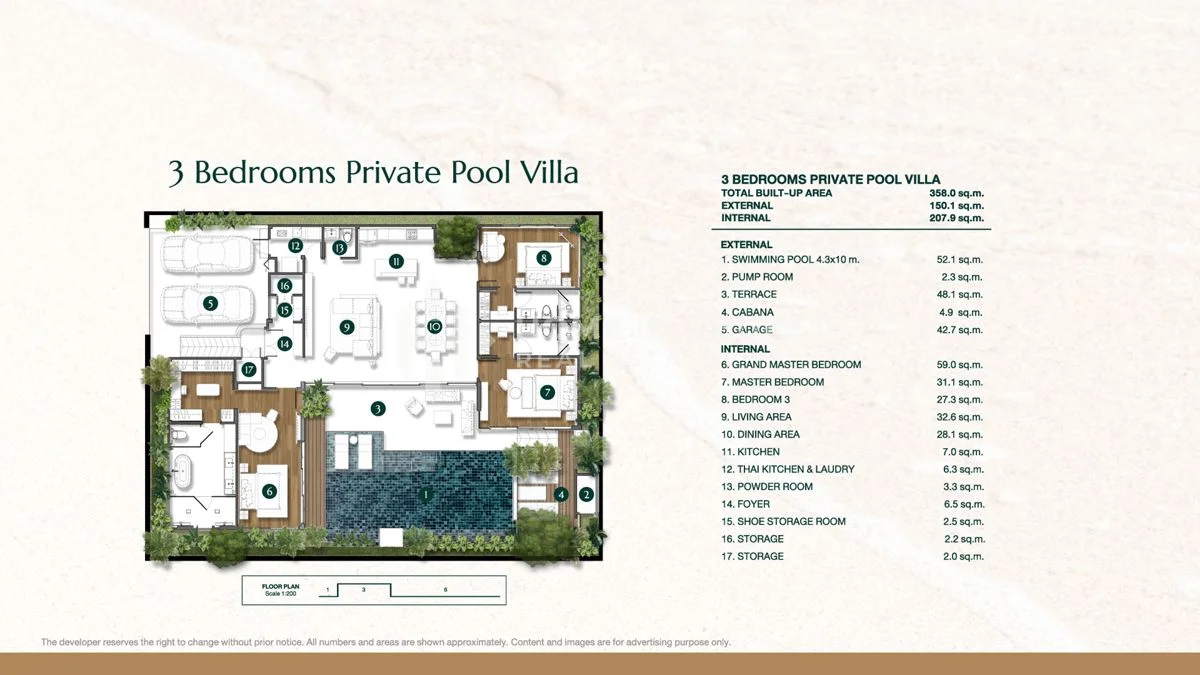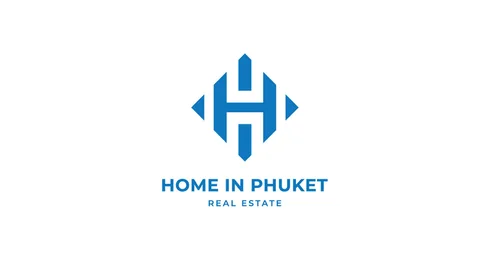Bedroom:
3
Bathroom:
4
Built-up Area:
357.4 sqm
Plot Area:
423 sqm
This Private Pool Villa / House with 3 bedroom and 4 bathroom is part of the Naturale Private Pool Villa project in Cherngtalay, Thalang District, Phuket. The Villa / House features built-up area of 357.4 sqm across 1 floor and 423 sqm plot area, includes Private Pool, 2 car parking and is Off-Plan.
Situated in Cherng Talay, the villas are strategically positioned just 5 minutes away from HeadStart International School and the exciting Blue Tree. Nestled between Cherngtalay and Heroine’s Monument, the location offers easy access to a wide range of amenities. Beautiful beaches at Bangtao, Surin, and Layan are within a 10 - 15 minute drive. Robinson Lifestyle is less than 10 minutes away, while Boat Avenue and Porto de Phuket shopping centers are also conveniently close. Phuket International Airport is approximately a 30-minute drive, ensuring convenience and accessibility.

