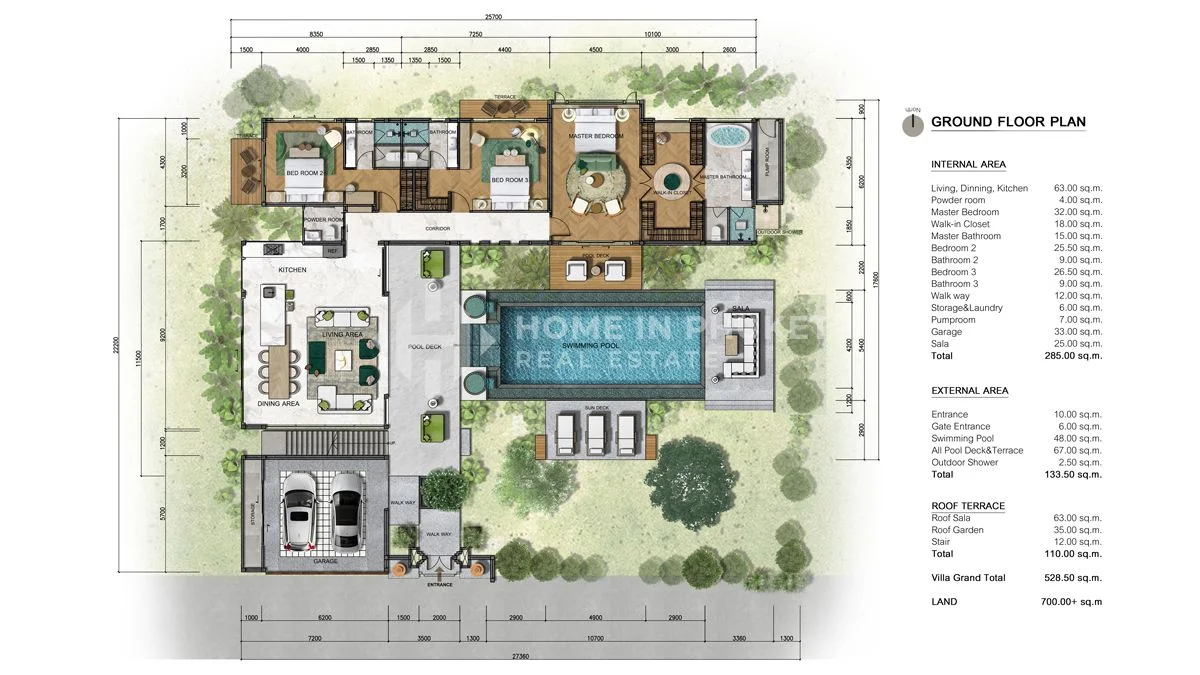Bedroom:
4
Bathroom:
5
Built-up Area:
630 sqm
Plot Area:
684 sqm
Set within the exclusive Garden Atlas project in Cherngtalay, Thalang District, this luxurious 4-bedroom, 5-bathroom villa offers a perfect blend of contemporary design and timeless Asian elegance. Spanning 630 sqm of built-up area on a generous 684 sqm plot, this villa is designed to maximize privacy and tranquility.
The L-shaped layout wraps around a private swimming pool, with a poolside pavilion for outdoor relaxation. The open-plan living and dining area features soaring ceilings, an open kitchen, and floor-to-ceiling sliding doors that seamlessly connect indoor and outdoor spaces.
The master suite opens onto the pool terrace, boasting a walk-in closet and a luxurious ensuite with a freestanding marble bathtub. The second and third bedrooms offer private garden-facing terraces. An outdoor staircase leads to a rooftop terrace with an open-air lounge, perfect for sunset views.
Nestled in the highly sought-after Pasak area, this villa is ideal for a holiday retreat or permanent residence. Within 10 minutes, you’ll find Bangtao and Layan beaches, Laguna Phuket’s resort complex and golf course, and Boat Avenue & Porto de Phuket shopping centers. Phuket International Airport is just 30 minutes away.

