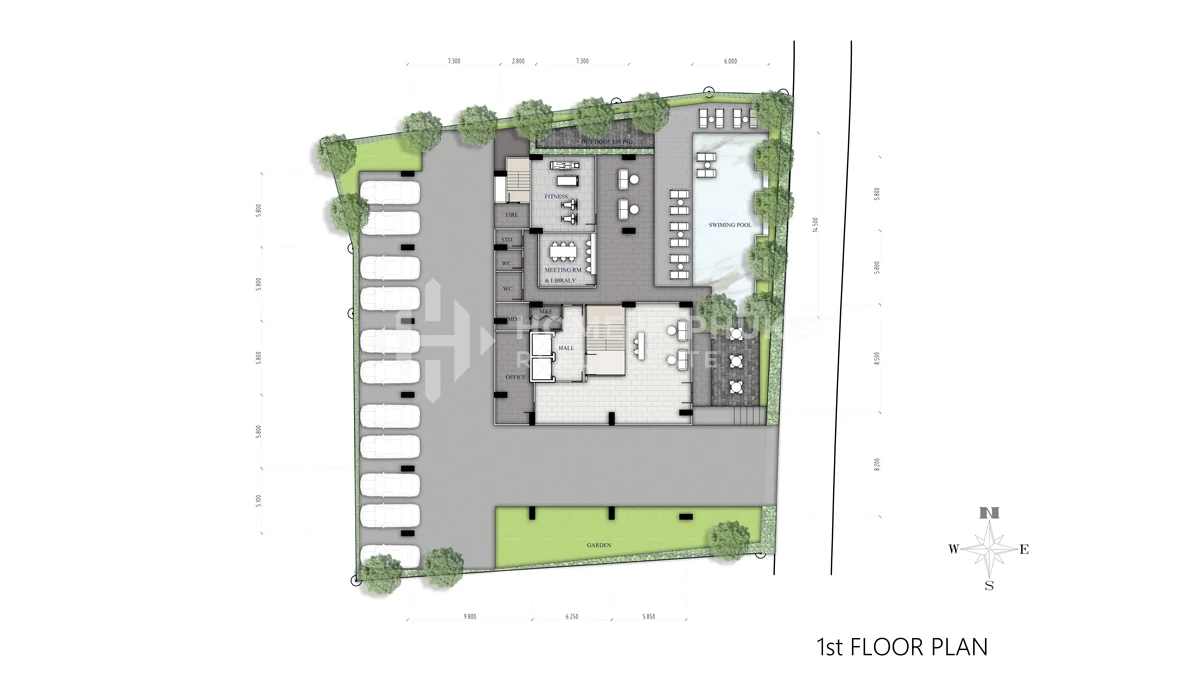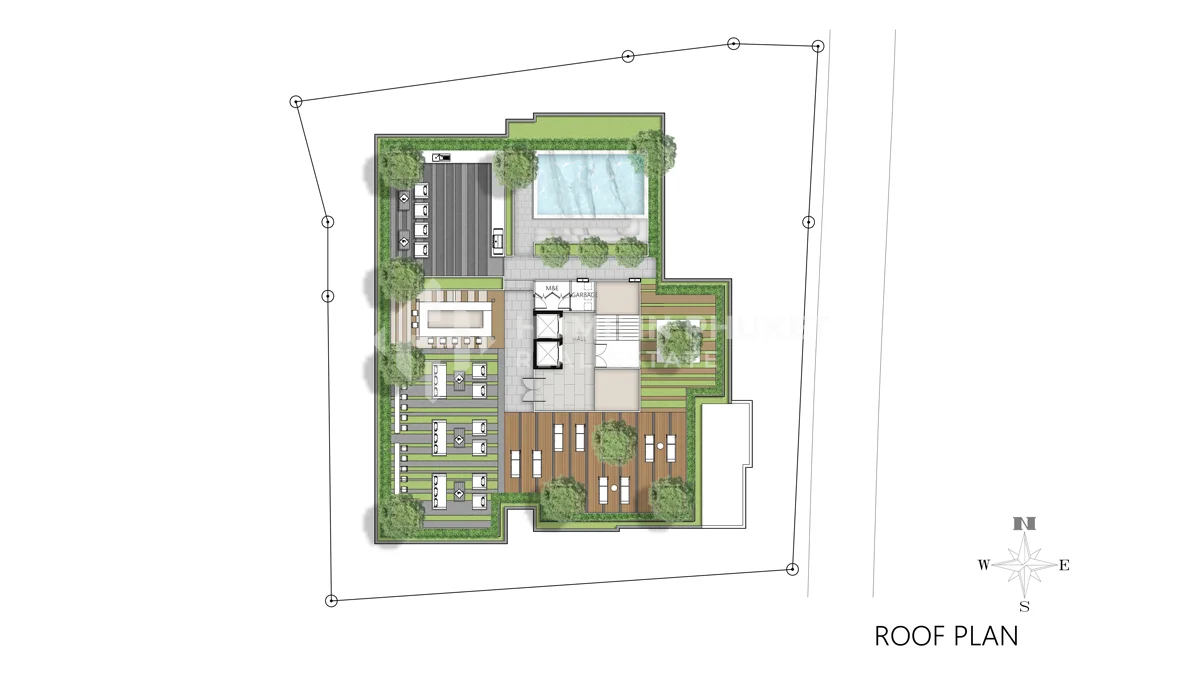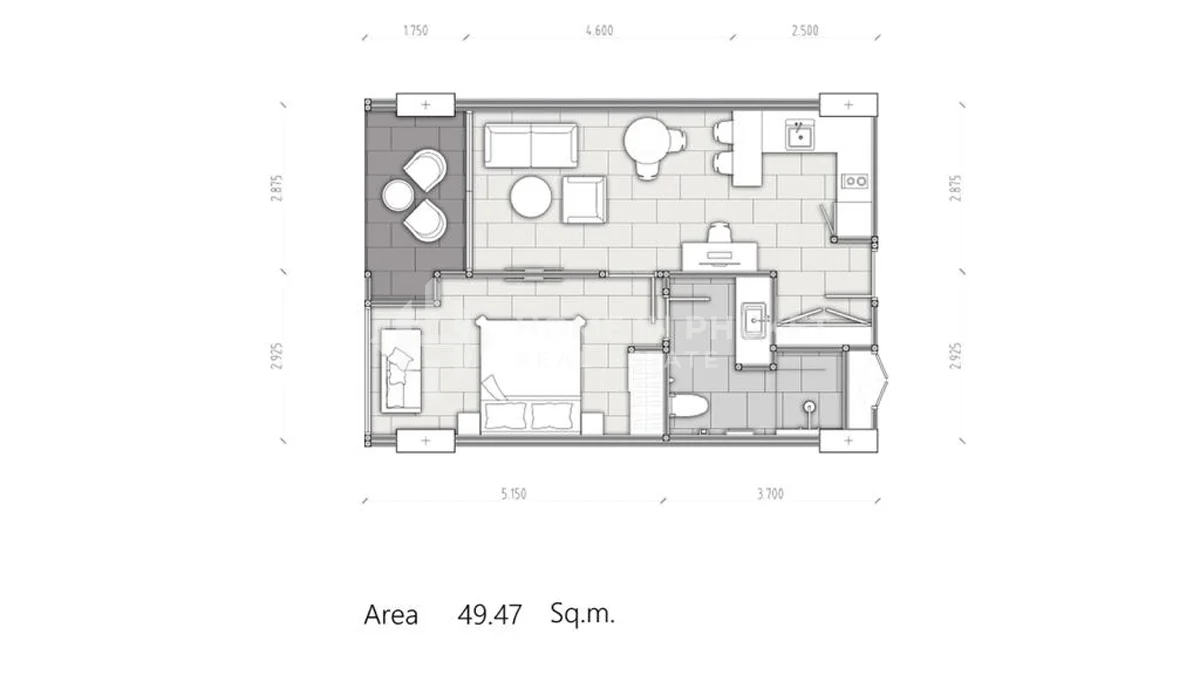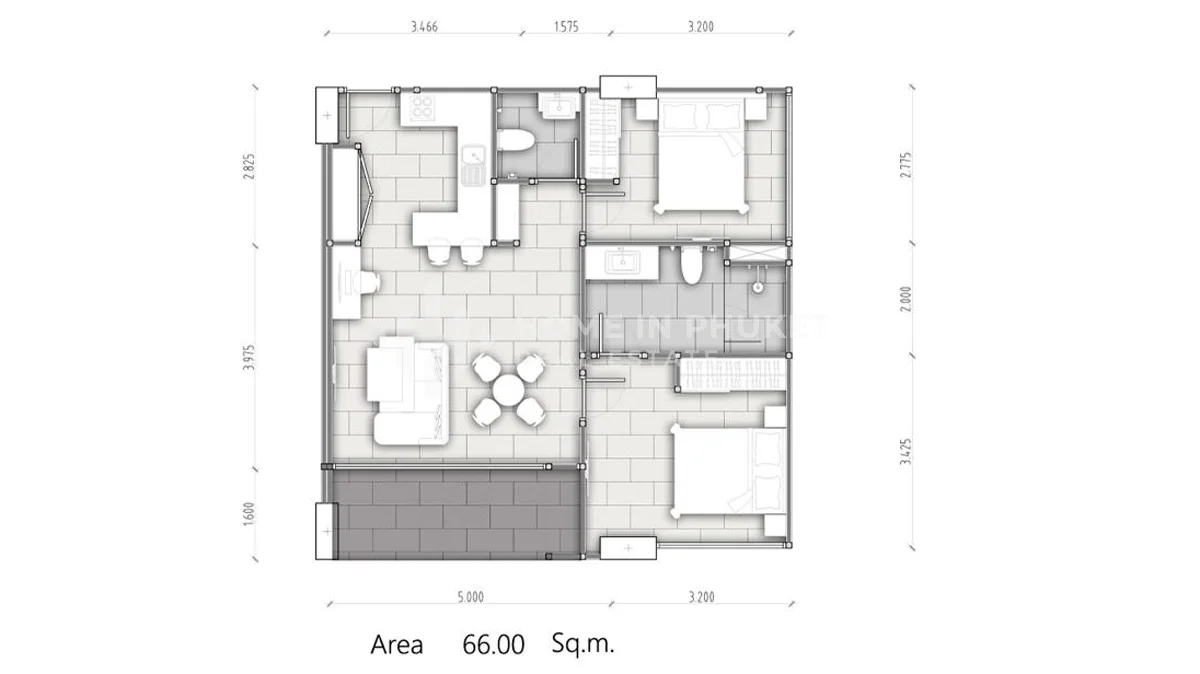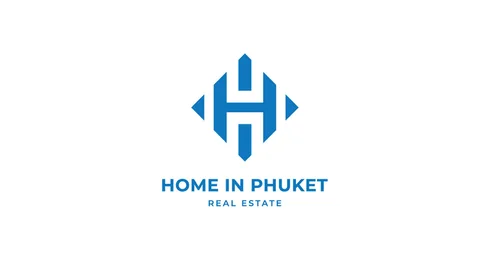Bedroom:
1 - 2
Bathroom:
1 - 2
Living Area:
49.47 - 66 sqm
Nestled in the vibrant area of Kata, just a quick 5-minute drive from the pristine beach, this condominium project offers a desirable location for your ideal Phuket lifestyle.
Situated on a 1,184 square meter plot of land, this modern condominium building stands tall with 8 storeys, providing breathtaking views of the surrounding mountains and captivating sea.
With a total of 60 units, this project offers a range of options to suit your preferences. Choose from 1 to 2 bedroom units, each thoughtfully designed to maximize space and comfort.
The living areas range from 49.47 to 66.00 square meters, ensuring ample space for you to create a cozy and personalized living environment.
Ownership options include leasehold and Foreign Freehold with an additional cost, providing flexibility for both residents and investors.
Residents can enjoy a range of amenities within the development, including a fitness area, large swimming pool on the ground floor, pool with jacuzzi on the roof, sea view rooftop bar, meeting room and library, free shuttle service to the beach and much more.
Located on a hillside overlooking Kata Beach on Phuket's southwest coast, this development offers a prime location. Within a 5-minute drive, you'll find a variety of restaurants, bars, shops, and the beach. Phuket International Airport is approximately 1 hour away by car.
