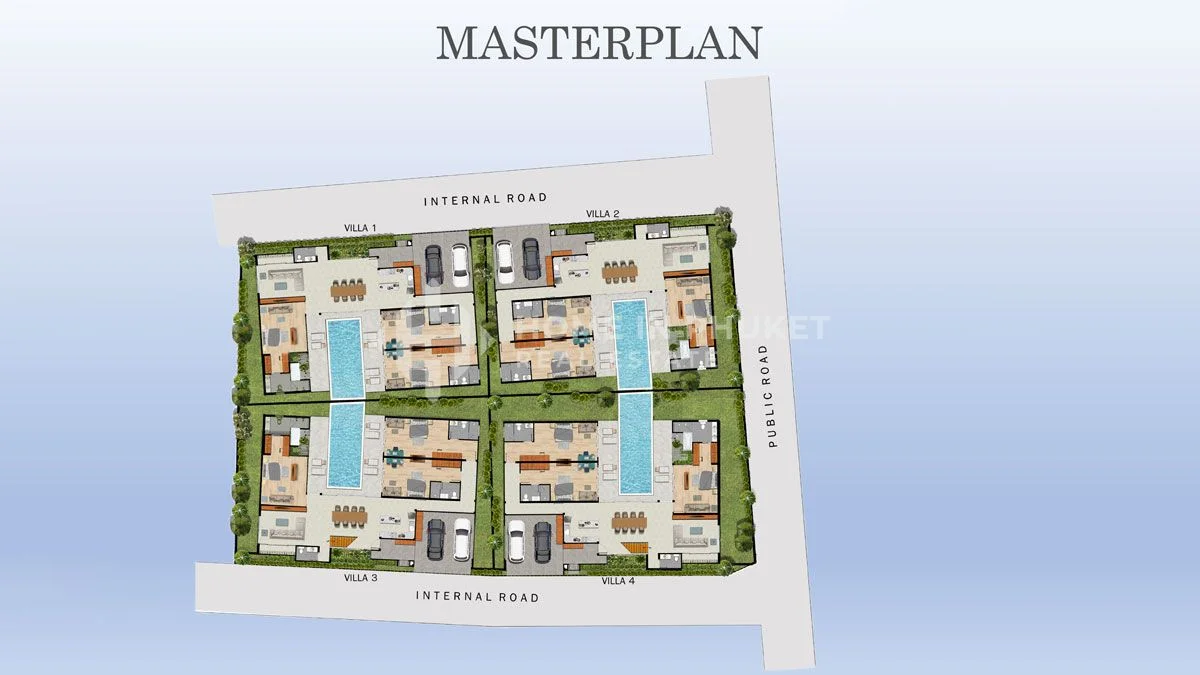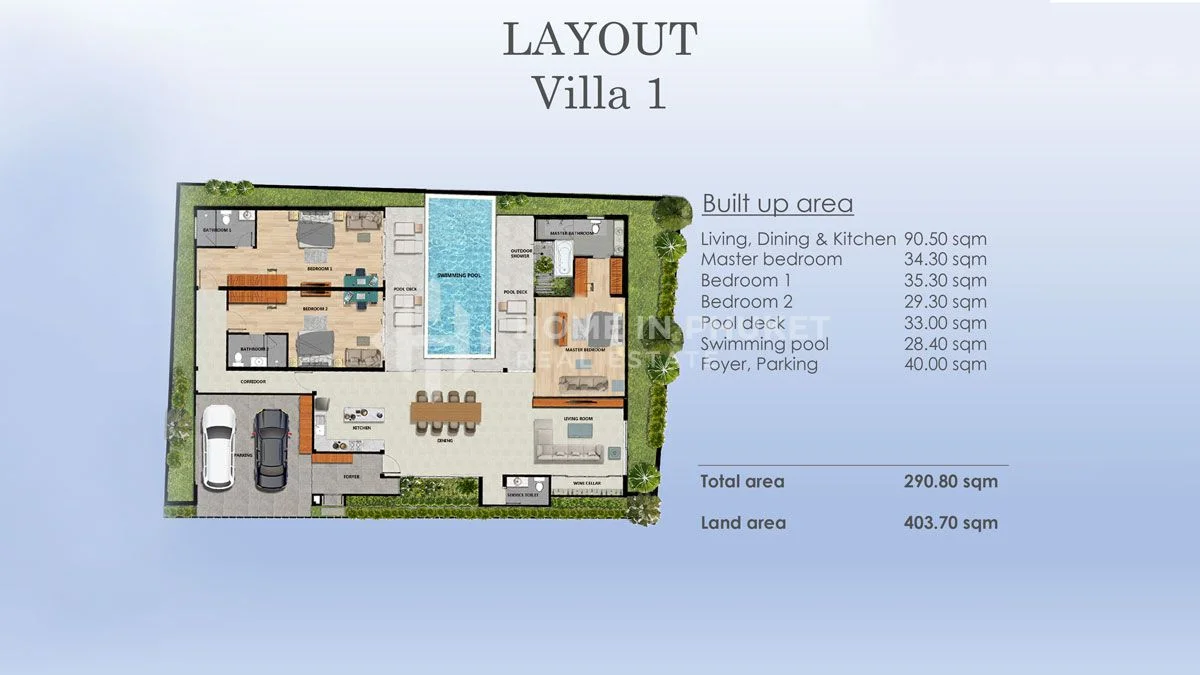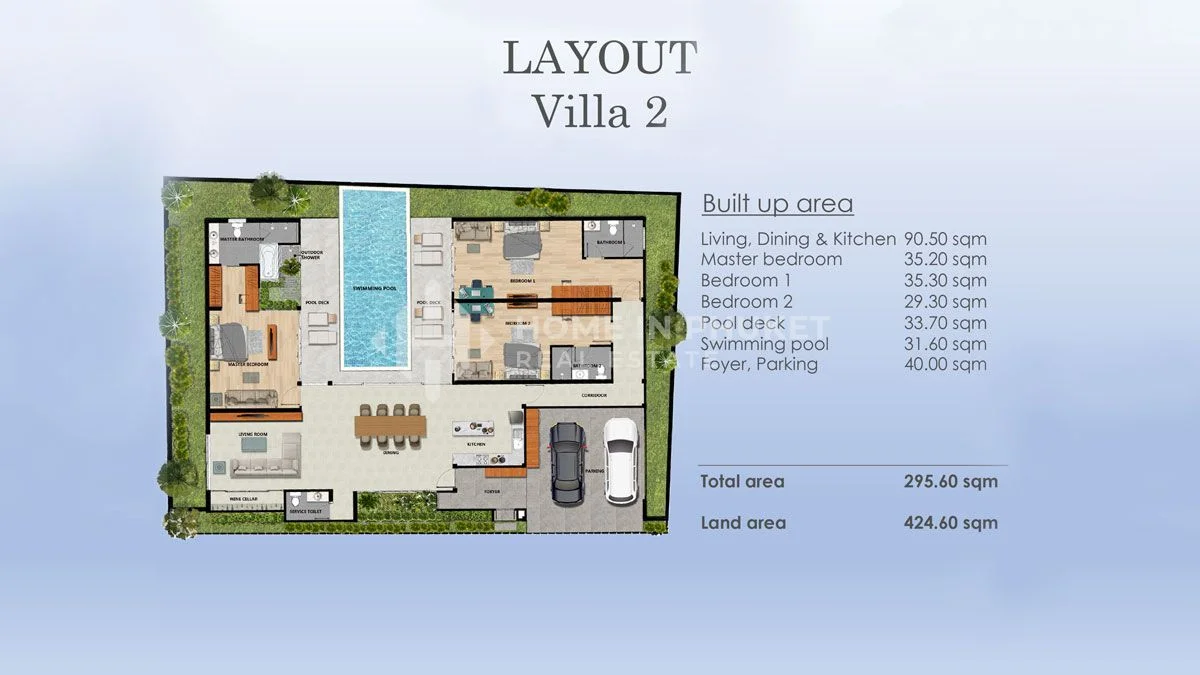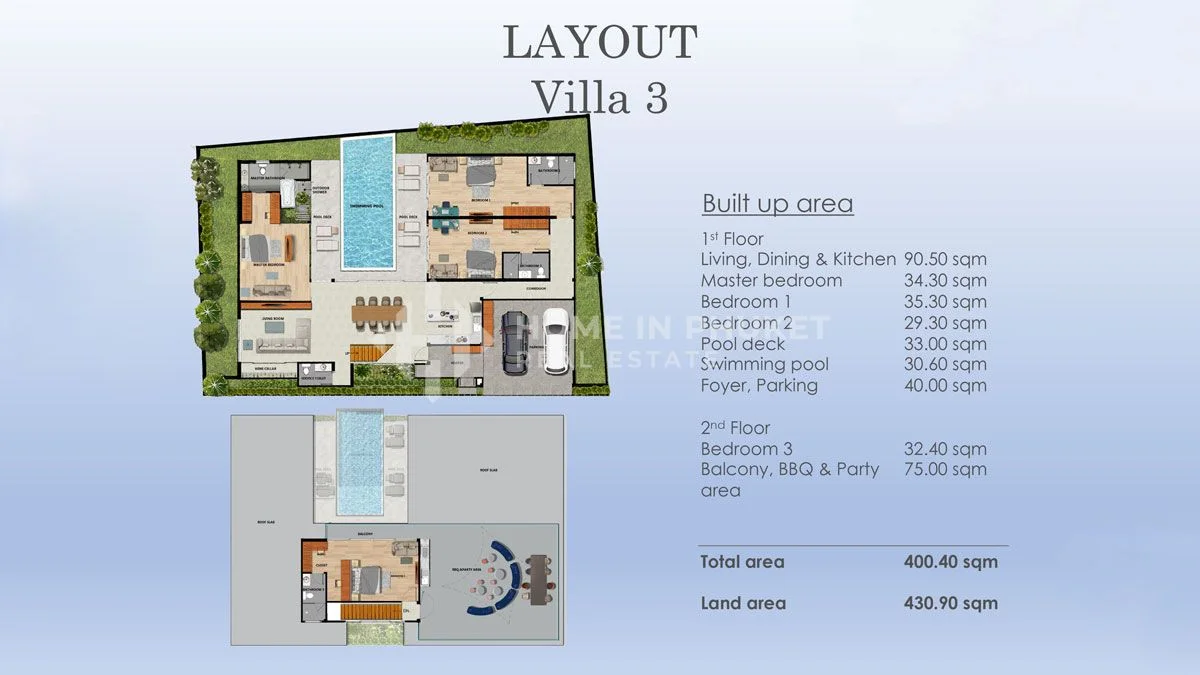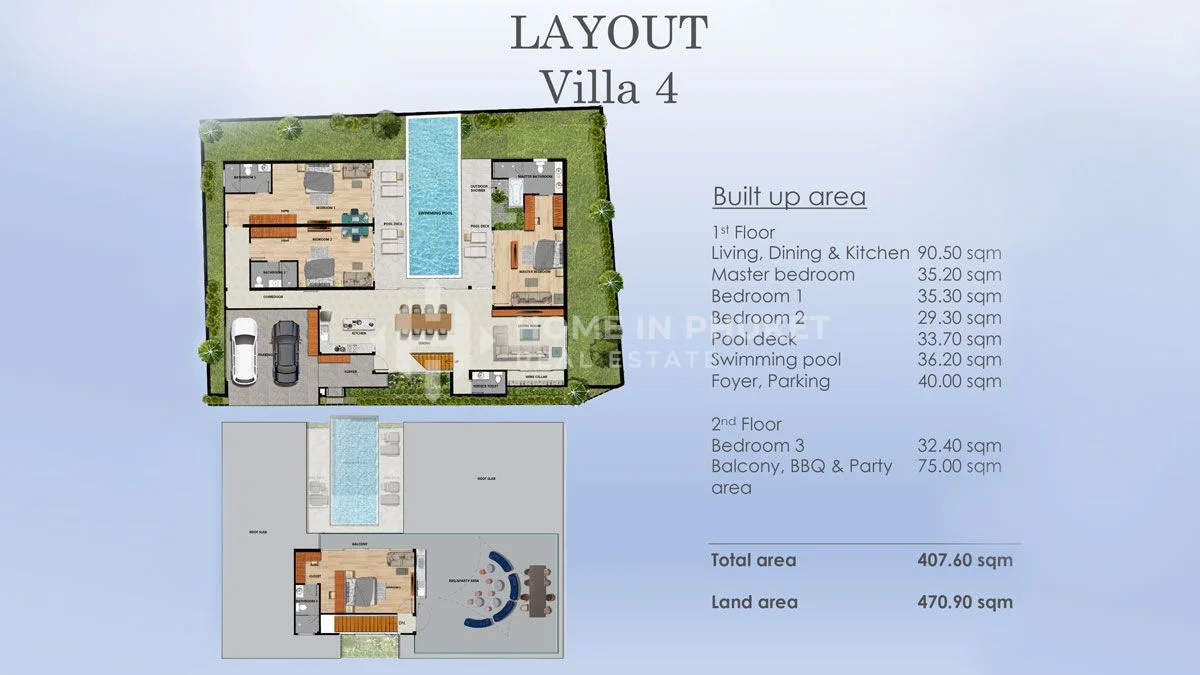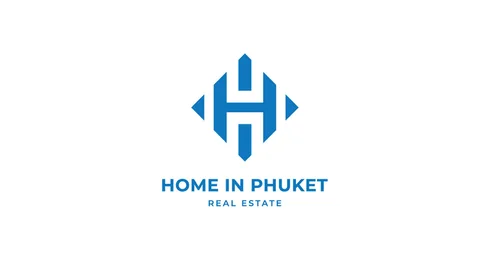Bedroom:
3
Bathroom:
4
Built-up Area:
290 - 295 sqm
Plot Area:
403 - 424 sqm
Nestled in the tranquil hills of Kata, this boutique development offers a serene escape while remaining conveniently close to Kata and Karon beaches, as well as the Chalong district.
Comprising only four villas, this project boasts modern design with a distinctive roof that invites natural light into the home. Each villa is centered around a private pool, surrounded by expansive terraces that provide a perfect setting for relaxation and outdoor enjoyment.
Inside, these villas feature three bedrooms, with the option to add a fourth bedroom in the attic space beneath the elegant roof. The open-plan living and dining areas are generously designed, complemented by a well-equipped western kitchen. All three bedrooms have ensuite bathrooms and direct access to the pool terrace, mirroring the accessibility of the living and dining spaces. The master bedroom stands out with a spacious bathroom featuring a bathtub, offering a spa-like haven.
Situated on a gentle a hillside near Kata Beach on Phuket's southwest coast, this development offers a prime location. Within a 5-minute drive, you'll find a variety of restaurants, bars, shops, and the beach. Phuket International Airport is approximately 1 hour away by car.
